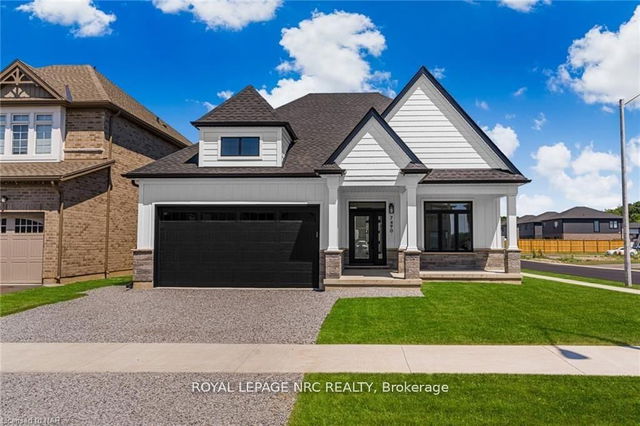Size
-
Lot size
5182 sqft
Street frontage
-
Possession
Immediate
Price per sqft
$667 - $909
Taxes
-
Parking Type
-
Style
Bungalow
See what's nearby
Description
This exquisite 3,000-square-foot multigenerational home by Accent Homes Niagara is a masterpiece. Nestled in a prime Niagara Falls spot, it boasts an open-concept farmhouse design, perfect for entertaining. Wainscoting graces the entry, and luxurious vinyl planks flow throughout. The living room stuns with 16-foot cathedral ceilings and a 60-inch linear fireplace. The chic kitchen shines with quartz countertops and a custom island. Two main-floor bedrooms include a primary ensuite with a spa-like bath. The covered deck is perfect for gatherings. The separate lower level offers two bedrooms, a second kitchen, and can function as a separate suite. The exterior dazzles with upgraded composite and stone accents. This home is ready for you to enjoy. Book a showing today!
Broker: ROYAL LEPAGE NRC REALTY
MLS®#: X12194465
Property details
Parking:
4
Parking type:
-
Property type:
Detached
Heating type:
Forced Air
Style:
Bungalow
MLS Size:
1100-1500 sqft
Lot front:
49 Ft
Lot depth:
105 Ft
Listed on:
Jun 4, 2025
Show all details
Instant estimate:
orto view instant estimate
$3,619
higher than listed pricei
High
$1,050,118
Mid
$1,003,619
Low
$963,047
Have a home? See what it's worth with an instant estimate
Use our AI-assisted tool to get an instant estimate of your home's value, up-to-date neighbourhood sales data, and tips on how to sell for more.







